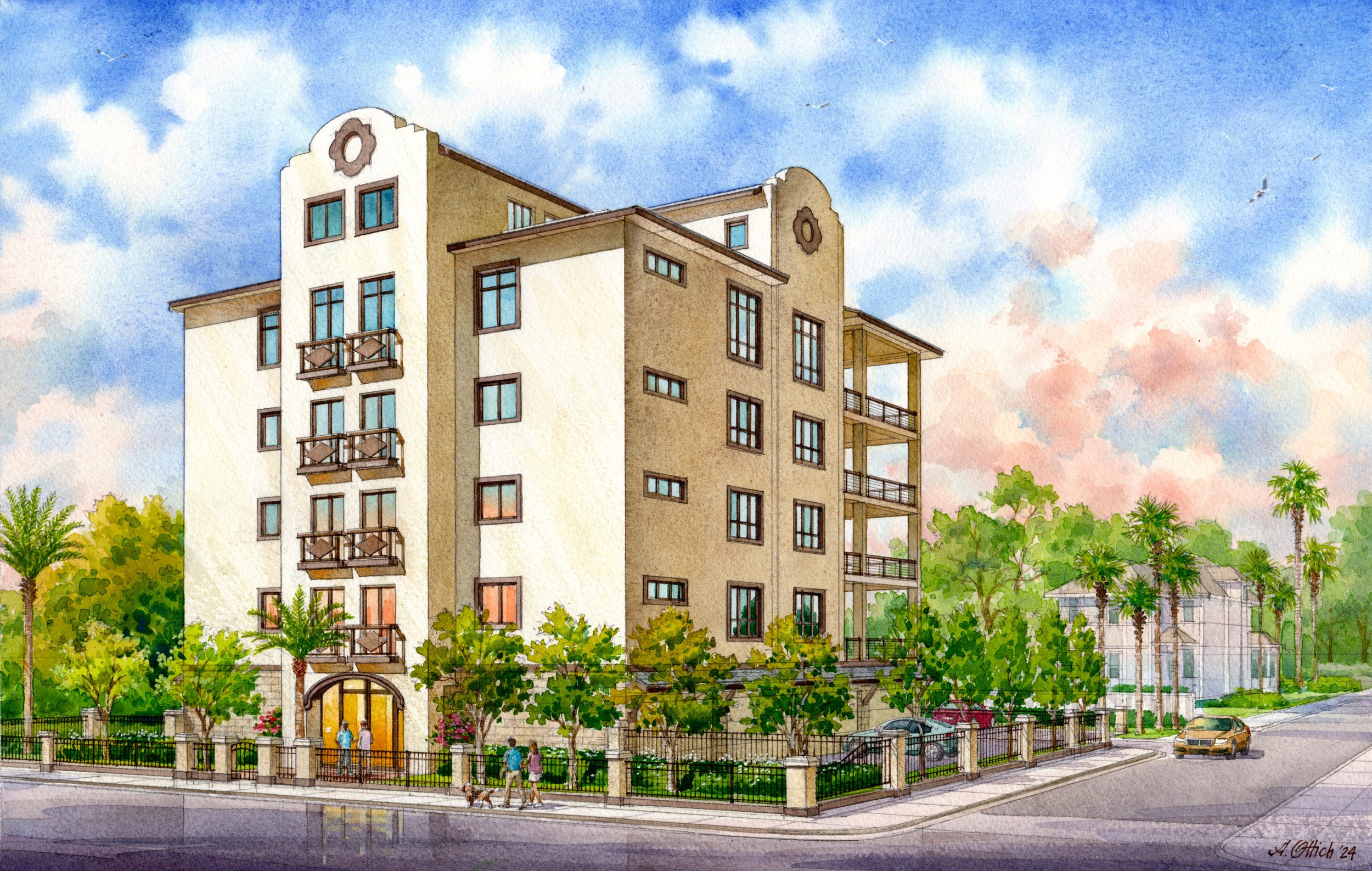
118 Douglas Street
8-Unit Riverview Condominium Building
Building size Lot size
30,546 sq. ft. 18,750 sq. ft.
Eight (8) Units
Under Air
2,354 sq. ft.
Open Patio Garage
390 sq. ft. 429 sq. ft
Two (2) Penthouse Units
Under Air Open Patio
3,516 sq. ft. 714 sq. ft.
Garage
429 sq. ft.
Lobby & Circulation
1,790 sq. ft.
Roof Deck
400 sq. ft.
Amenities
Emergency Generator
Rolldown Impact Screen
5 Open Parking Spaces
Security Fence & Gates
Porte Cochere Entrance
Downtown Location
Rooftop Deck with Covered Outdoor Kitchen
Overhead Garage Storage
Dog Walk
Bike Racks


